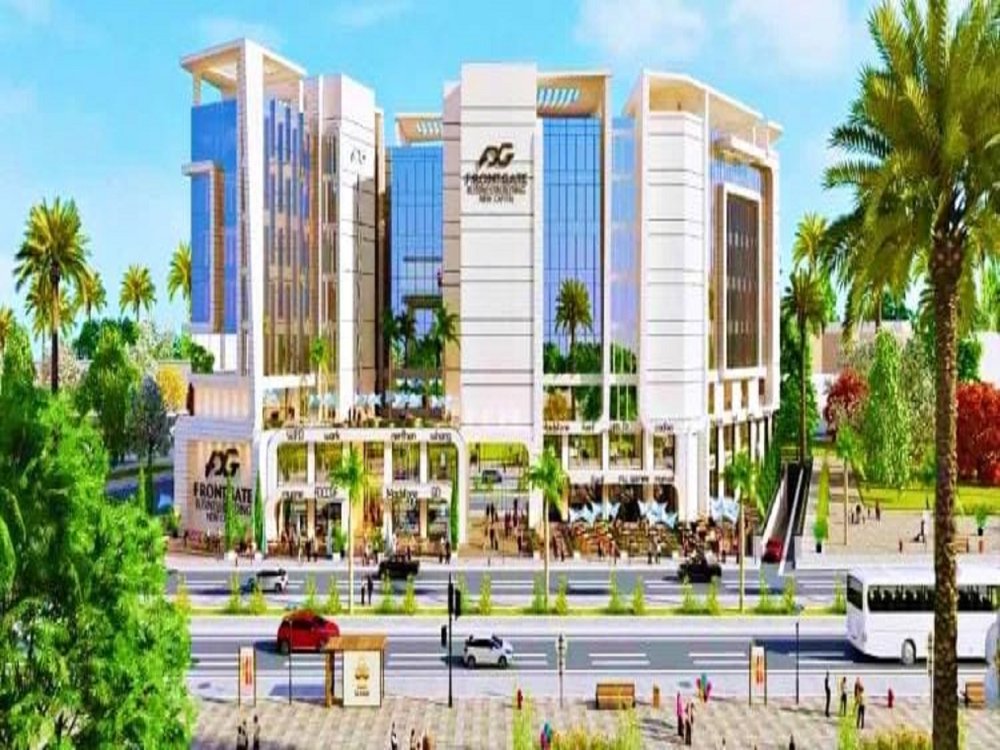Current Compounds
Specials of the day

Mall Front Gate New Capital is one of the most important investment projects implemented in the New Administrative Capital, and it is one of the launches of CCR Real Estate Development Company. The company has worked to provide an investment edifice that includes all the necessary factors for the project's success. This is due to the presence of Front Gate in the heart of the New Administrative Capital, which is considered a cradle for successful businesses and upscale residential communities.
In addition to the mall's design with the latest engineering and architectural designs that keep pace with global development in the real estate field, Front Gate New Capital has included a range of services and facilities that meet the needs of businessmen and help them launch their various commercial activities successfully. Mall Front Gate New Capital is also distinguished by a wide variety of available units, which allows businessmen and investors to choose the units that suit their activities and needs. It is worth noting that the developer company of Mall Front Gate New Capital has offered its units at competitive prices and flexible payment systems, making it easy for you to invest now.
Location of Mall Front Gate New Capital
Mall Front Gate New Capital is uniquely located in an ideal location that matches the aspirations and ambitions of businessmen and investors in the New Administrative Capital. The mall is located in the MU23 area between R2 and R3, on the Hope Axis, and near the Sports City.
Design of Mall Front Gate New Capital
One of the most important features of the Front Gate New Capital project is its engineering and architectural design, which CCR Real Estate Development Company has worked hard to make the mall a unique investment edifice. The company used the latest building technologies and high-quality construction materials in the Front Gate project, making its design include reliance on sustainability and clean energy. This achieves effective environmental performance and saves energy and resources consumption.
Services and Facilities
Mall Front Gate New Capital is distinguished by providing a comprehensive range of services and facilities for its visitors and tenants, including parking lots, modern elevators, and an advanced security system.
Unique Efficiency
The mall was designed in a distinctive arc shape, making it attractive and unique in terms of architectural design. This design provides an attractive facade that grabs attention from all directions.
Internal Facilities
The internal facilities of the Front Gate New Capital project have been carefully designed to ensure the comfort of visitors and provide a enjoyable and distinctive shopping experience. Luxurious decorations and modern designs have been used to create exceptional atmospheres.
Recreational and Commercial Services
Mall Front Gate New Capital includes a variety of stores, restaurants, cafes, and entertainment venues, making it a fun destination for shopping and entertainment for families and visitors.
Basement Facilities
The project includes two underground floors to provide parking spaces and facilitate the process of moving to and from Front Gate New Capital.
Space of Mall Front Gate New Capital
Mall Front Gate New Capital was built on an area of approximately 4055 square meters, with a construction rate not exceeding 30%. This percentage was sufficient to provide a variety of units within the project, which came in commercial, administrative, and medical forms, with graduated spaces that meet the different needs of clients and investors.
Mall Front Gate New Capital consists of two underground floors, a ground floor, 7 upper floors, and a roof. This was as follows in detail:
Two underground floors were allocated as parking lots for cars.
The commercial units consist of 3 floors: the ground floor, the first floor, and the second floor.
Four floors from the third floor to the sixth floor were allocated for administrative and medical units.
The seventh floor is dedicated to hotel units and has been provided with all services.
The roof has been equipped to include a distinctive group of restaurants and cafes.
Mall Front Gate New Capital has 3 main entrances: one for commercial units, one for administrative units, and one for medical units. They have been provided with 6 electric elevators.
Space of Front Gate Mall Units
Inside Mall Front Gate New Capital, the space of commercial units starts from 43 square meters. The administrative units have an area starting from 45 square meters. Medical clinics in Front Gate start from 37 square meters.

FRONT GATE MALL-New Administrative Capital
FRONT GATE MALL-New Administrative Capital
FRONT GATE MALL-New Administrative Capital
FRONT GATE MALL-New Administrative Capital